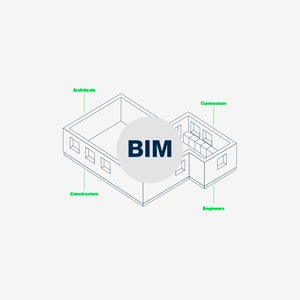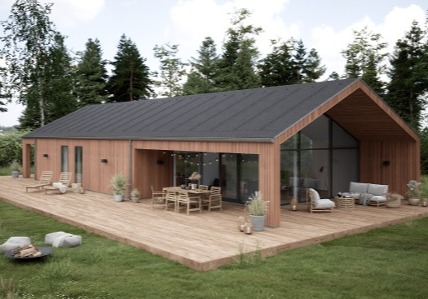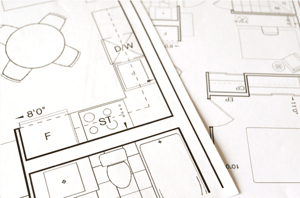- 01 How to get started
- 02 What is it?
- 03 And why?
- 04 Experienced guidance
- 05 ROI
An investment
Imagine if your building- or design project was constituted by objects that were able to think for themselves and calculate their positions compared to other objects. Well, BIM or building information modeling does just that. By streamlining projects with the implementation of BIM, your company will gain multiple benefits. The project will include fewer flaws, it can be manufactured more quickly and at a lower cost and the construction becomes closer related to the entrepreneur’s initial desire. In other words, investing in the proper work method pays off from the very first project.
What is BIM?
Why do you need BIM objects?
Skilled and experienced partner
Work smart
How much does it cost?
The price highly depends on the scope of the individual project. Prior to any project, a dialogue between the contact person and the client will clarify what the scope of the project is. The scope of the project is defined based on factors such as the complexity of the project, the desired amount of BIM objects, the number of parameters for the respective high-quality objects, and the time estimation for the entire project. All of these factors will affect the final price.
In general, the individual BIM objects are created based on different levels of complexity:
- The most common objects are directly exportable (e.g. objects with no parameters).
-
The second-most common objects only vary on parameters such as height or width (e.g. a type of door).
-
The most complex objects differ on various parameters and often implicate attached objects to them.
BIM implementation process

Want more?
Get the answers to all of your questions
BIM files are available on the official BIM database:https://www.bimobject.com where clients upload BIM files themselves.
Furthermore, BIM files are accessible from the respective company's website where users are able to download the BIM objects directly.














