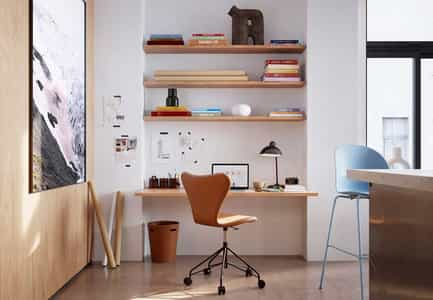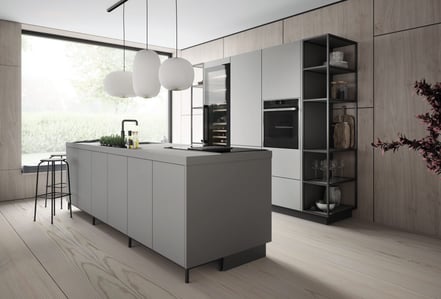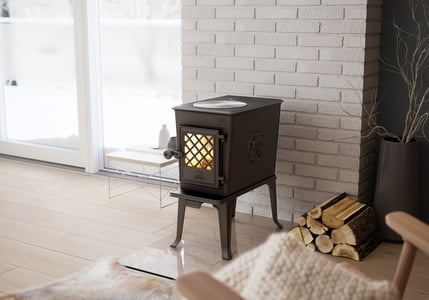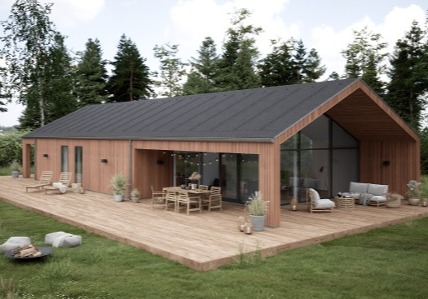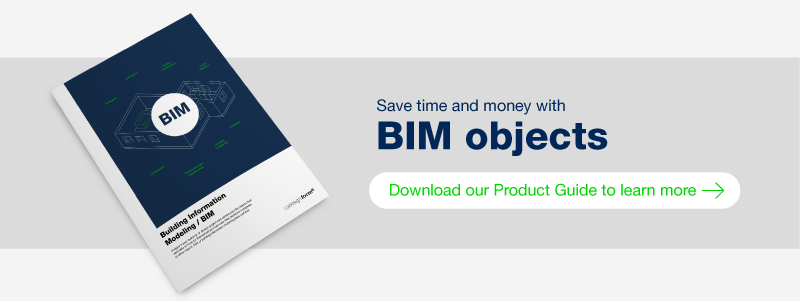Furniture manufacturers today face an increasingly uphill battle in their efforts to maintain an edge over competitors in an over-saturated marketplace. However, the difficulties in remaining relevant and capable of differentiating yourself from other manufacturers is not without an efficient solution.
Today’s ever-advancing technology allows for stronger, successful marketing strategies that serve the dual purpose of enabling furniture manufacturers to work smarter and faster, and also provide outstanding CX (customer experience) to their customer base.
Technologies such as ImageScripting, WebAR, and 3D modeling are already in heavy use amongst many furniture manufacturers and marketers in the industry. But another technology that manufacturers are quickly realizing the benefit of is the cornerstones in BIM (Building Information Modeling), Revit Family Creation. BIM offers the furniture industry an innovative method for producing high quality visual 3D environments in a cost-effective and swift manner.
Revit Families make the entire process of creating intelligent BIM furniture objects easier which is why Revit Families of furniture is in high demand among BIM users and specialists. This will be further explained below — once you gain a full understanding of BIM furniture objects you’ll realize how best you can leverage BIM to provide higher quality results, improved communication and implementation throughout the different departments in your organization, and an overall efficiency that saves money and resources.
What is BIM?
For instance, when designing a 3D model of a room, you insert a BIM object, a Revit Familiy, that represents a window. The information is embedded within this particular Windows-Family enables the object to realize that it is, in fact, a window, and will react accordingly as a hole in the wall. If the wall is later deleted in the project, the window is automatically deleted too.
Furniture that relates to each other, e.g. a bed and the associated bedside tables can also be embedded in one Revit family. When the bed is moved to a new place, the bedside tables move while maintaining the distance between the pieces of furniture.
Let’s dive a bit more into the benefits of using BIM objects versus unintelligent objects.
Why use intelligent objects vs. unintelligent models?
You may already be using 3D models that have been specifically created for several of your projects. BIM objects bring different benefits due to the comprehensive parameters that can be written into the Revit Family data file.
For example, if you create a table in the Revit-model, the calculations are made so that you can controls the settings of your project to make an automatic count of your furniture, such as dimensions, color, price, weight, link to your website, and more.
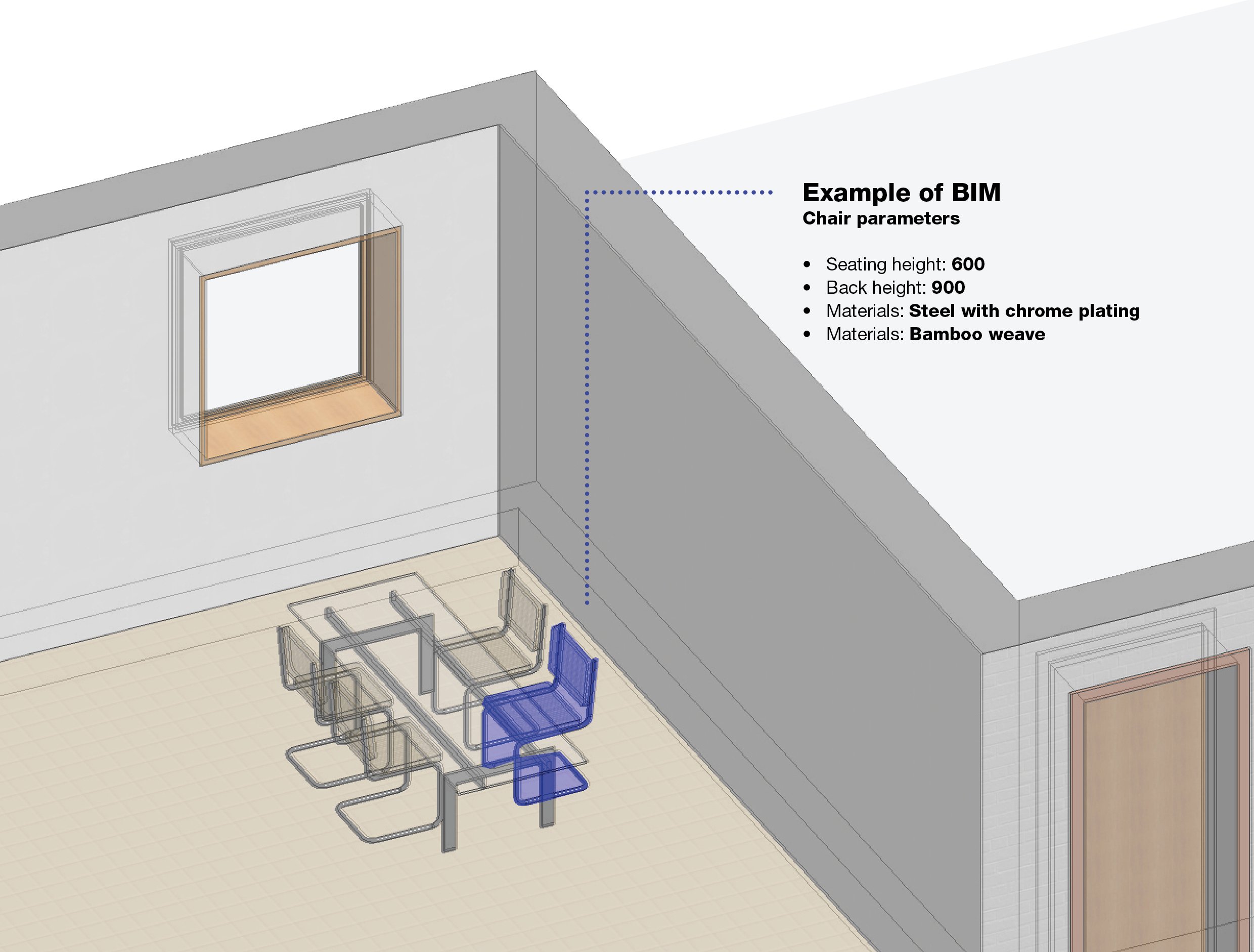
Another advantage of using BIM objects is that you can, for example, draw your product - let's say a dining table - once, and then put a table into the model with length parameters. When doing so, the BIM specialist can now use the same model in the project and change the length of the table, without having to draw a model of the table in every length the table is supplied.
However, BIM objects can also be quite extensive, resulting in rather large file sizes. To remedy this, rounded and organic elements are often changed to simpler shapes, reducing the file size greatly.
The alternative to BIM objects is unintelligent or “dead models”. These models contain unchangeable and static objects that can’t be modified once you’ve implemented them in your 3D model.
This means that you will have to make entirely new models if you wish to change the furniture design. You can certainly use unintelligent files when you want to produce objects inexpensively and fast but doing so may be a disservice to future projects, when you’ll require ample time to produce new models.
You might also like: "Technologies that drive revenue in the furniture industry"
The benefits of BIM objects and Revit Families to furniture manufacturers
Using a piece of innovative software called Revit to effectively deploy your BIM objects offers several benefits and a competitive advantage. For instance, having a catalog of Revit Families improves your company’s competitive ability in the context of working with architects and designers, making it much easier to get your products placed in large building projects.
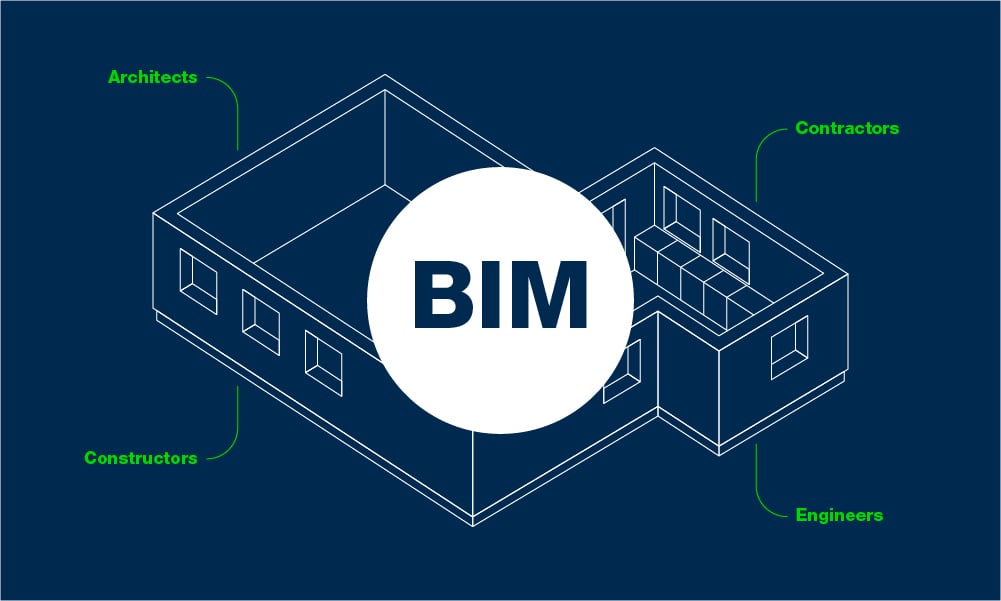
So how does it work?
Autodesk Revit enables the user to design parametric models. The Revit Families inserted into the Revit Model can have parameters that enable them to vary in height, length, depth, etc.
Several BIM objects form what is referred to as a Revit Family. A Revit Family refers to a collection of objects – for instance, the same closet in two different heights would be considered a family consisting of two individual family types that have different dimensions but are still unified in a Revit Family.
Revit implementation of a family of objects is more cost-effective to use, since changes to a single object within the family, such as a table leg, are automatically implemented to the entire family of objects. Furniture manufacturers can take advantage of the Revit software to create models of furniture to showcase their products in B2B, such as working in conjunction with the architect of an office building and placing their furniture objects within the model of the building.
Using your BIM models for AR views (augmented reality)
For years, furniture manufacturers got by with 2D drawings of their products, but this is just no longer feasible. BIM object creation and Revit implementation serve to better showcase your products to architects, engineers, and other stakeholders, as well as fulfill customer expectations in a manner that is the next best thing to being able to actually feel and see the product in person.
In fact, using BIM models for AR (augmented reality) views may even exceed consumer expectations, since the ability to view a 3D product in an environment that reveals exactly how the product might look in the customers own home or office building is a feat that could not be achieved by simply viewing the product in a showroom.
Have a look at this video to see how you can place a virtual sofa straight into your own living room.
Additionally, Revit Families of your furniture utilized on your website can be downloaded by customers and clients if you allow them the ability. This enables architects and designers to implement the BIM furniture models within their own project environments, which further advances your competitive edge and increases your chances of being considered for RFPs (request for proposal) - when purchasing furniture for the building.
Easier editing
As mentioned earlier, when making a change to an object within a Revit Family, the parameters of other relevant objects within the family are subsequently adjusted as well, saving you ample time on your project. This is another great advantage of working with Revit for your furniture models, as you can quickly design and modify objects according to the guidelines of an engineer, designer, or architect. This also helps you complete projects within budget and on time, leaving you time to successfully complete other projects as well. However, it is worth mentioning that these benefits are primarily achieved by products where the shape of the product is round or square. Products where the shape is very organic, it is not an option and these products should be drawn up one by one.
But let's assume that you, as a furniture manufacturer, have thousands of items - what percentage has a square or round shape?
Of course, it is up to the individual to assess whether the time and cost savings will be large enough to start making BIM objects, but many of our furniture customers find that this is a huge advantage.
What are the expenses of implementing BIM?
Getting a good idea of how much it might cost to develop and implement BIM objects is a difficult undertaking since it really depends on the scope of the BIM object creation. However, most of the costs are associated with the underlying elements that must be applied to implement BIM in the first place. Essentially, you must consider not just the design of the model itself, but also other relevant elements such as software training, consulting, software licenses, additional staff, and suitable hardware.
Another factor to consider is that technology is continuously developing, and you’ll need to ensure that your vendor is able to keep up with the latest advancements. Ensuring that your software is always updated and adjusting your BIM objects to the appropriate level is crucial. Skilled consultants are often employed to assist with this task.
You can also save a significant amount of time and money by working with an experienced partner that can design the BIM furniture objects as well as handle the majority of other related elements pertaining to the development and Revit implementation.
Download our product guide about BIM objects to learn more about the specific pricing parametres.
What types of software can I use for BIM?
You can employ various types of software when you are seeking to implement your BIM objects. The most common software applications that are used for BIM family objects include:
- Autodesk Revit: An object-oriented 3D modeling software for creating and manipulating models
- ArchiCAD: Architectural CAD software suited to handle BIM objects. Mostly employed by architects.
The BIM specialists at Cadesign form are skilled in and support both Revit and ArchiCAD software. However, in Denmark, our specialists most often see Revit as the preferred software whereas ArchiCAD is more commonly used abroad. No matter which type of software you prefer, we support them both and offer expert-consultation on how to implement BIM objects to your chosen software.
To learn more about the benefits of 3D furniture models and many other relevant topics that can provide you with information and guidance on how to better achieve your goals, download our ebook: "The ultimate guide to generating more sales for furniture companies"



